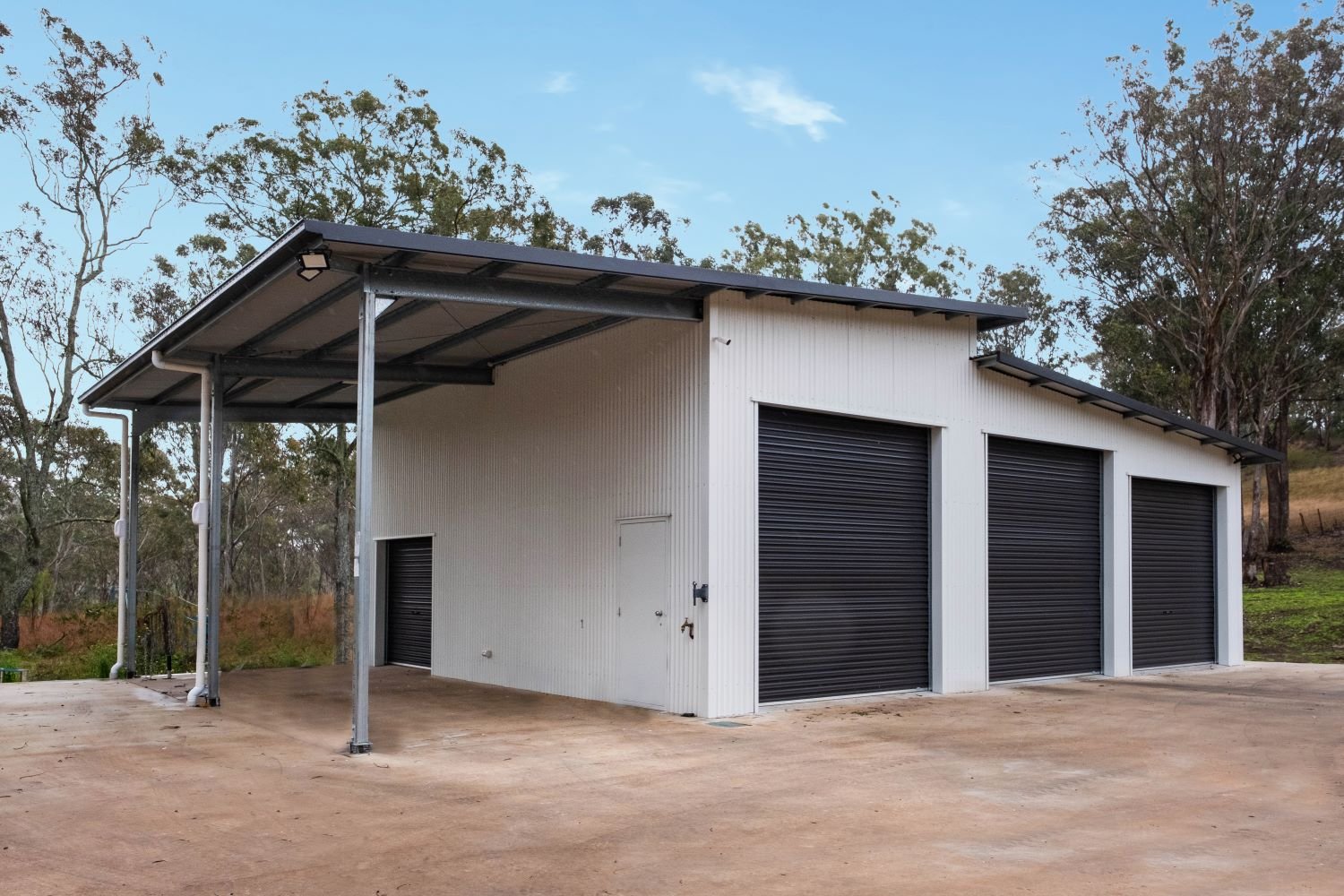
Scenic Rim Council Shed Planning Guide
Jump to Category:
Sizes and Setbacks | Overlays to Consider | Contact Scenic Rim Shed Builders
Scenic Rim Council New Shed Rules
If you live anywhere in the Scenic Rim and are thinking about building a new shed, you want to make sure your new structure falls within your local council guidelines. This guide is intended to summarise a few key points for you, while you can find more information on the Scenic Rim Council website.
Sizes and Setbacks by Zone
The rules applying to the height, size and setbacks of your shed will vary according to the zoning of your property. The table below provides a breakdown.
Low Density Residential Zone:
Maximum Gross Floor Area for Outbuildings: Refer to specific guidelines as detailed **.
Street Frontage Setback: 6 meters.
Secondary Frontage on Corner Lots: 3 meters.
Side and Rear Boundary Setbacks (Based on Building Height):
For buildings up to 4.5 meters in height, a 1.5-meter setback is required.
For buildings between 4.5 and 7.5 meters, a 2-meter setback is required.
For heights over 7.5 meters, add an extra 0.5 meters for every additional 3 meters in height.
Township Zone:
Maximum Gross Floor Area for Outbuildings: Refer to specific guidelines **.
Street Frontage Setback: 6 meters.
Secondary Frontage on Corner Lots: 3 meters.
Side and Rear Boundary Setbacks: Follows the same height-based setback rules as the Low Density Residential Zone.
Rural Zone:
Maximum Gross Floor Area for Outbuildings: Refer to specific guidelines **.
Street Frontage Setback: 10 meters.
Secondary Frontage on Corner Lots: 10 meters.
Side and Rear Boundary Setbacks: Minimum setback of 6 meters.
Low-Medium Density Residential Zone:
Maximum Gross Floor Area for Outbuildings: Refer to specific guidelines **.
Street Frontage Setback: 6 meters.
Secondary Frontage on Corner Lots: 3 meters.
Side and Rear Boundary Setbacks: Same as Low Density Residential Zone, with setbacks varying by height as described above.
Limited Development Zone:
Maximum Gross Floor Area for Outbuildings: Refer to specific guidelines **.
Street Frontage Setback: 6 meters.
Secondary Frontage on Corner Lots: 3 meters.
Side and Rear Boundary Setbacks (Based on Building Height):
A 3-meter setback is required for buildings up to 4.5 meters in height.
For buildings between 4.5 and 7.5 meters, a 5-meter setback is required.
For structures over 7.5 meters, add 0.5 meters for every additional 3 meters in height
Minor Tourism Zone:
Maximum Gross Floor Area for Outbuildings: Refer to specific guidelines **.
Street Frontage Setback: 6 meters.
Secondary Frontage on Corner Lots: 3 meters.
Side and Rear Boundary Setbacks: Follow the same setback rules as the Low Density Residential Zone, based on building height.
Rural Residential Zone:
Maximum Gross Floor Area for Outbuildings: Refer to specific guidelines **.
Street Frontage Setback: 10 meters.
Secondary Frontage on Corner Lots: 10 meters.
Side and Rear Boundary Setbacks: Follows the same rules as Low Density Residential Zone, with height-based setbacks as outlined above.
**Maximum gross floor area for domestic outbuildings:
Domestic Outbuildings:
1 - Have a combined total gross floora rea of domestic outbuildings within a residential zone that doesn’t exceed:
a) 55m2 on a lot 600m2 or smaller; or
b) 110m2 on a lot greater than 600m2 and up to 2000m2; or
c) 200m2 on a lot greater than 2000m2; and
d) the gross floor area of any dwellings on the site; and
2 - are a single storey structure; and
3 - have a building height that doesn’t exceed the building height of any residence on the premises.
Overlays to Consider
An overlay identifies land that’s ‘sensitive to development, subject to constraints, contains valuable resources or presents opportunities for development.’ The following overlays should be taken into account when constructing a shed in the Scenic Rim:
Bushfire Hazard
- Dwellings built before 2009 won’t require bushfire protection. You do need to ensure 900mm fire separation from either the boundary and/or the dwelling.
- For dwellings built after 2009, your shed must be located a minimum of 6-metres from the dwelling or the shed will require the same fire protection/BAL (Bushfire Attack Level) rating as the dwelling.
Local Heritage
- If your property is on the Local Heritage Register, any building work will require a code assessable DBW (Development for Building Work) application.
- Fire separation needs to be achieved from either boundary. Check the Queensland Fire Separation Guide.
Contact the Scenic Rim Shed Builders
If you’re going to build a shed anywhere in the Scenic Rim, you’re going to want it built right. It needs to meet all council regulations, it needs building approval and the construction process needs to be on the right side of the relevant building codes.
Sound overwhelming? It doesn’t have to be. Stockman Sheds take care of all your council requirements when we build your shed. You sit back, while we do the hard yards!
At the end of the day, you’ll end up with a strong, durable, custom-made shade built with quality Aussie materials and craftsmanship.
Give us a call today on 0493 791 972, or click below to get the ball rolling on a no-obligation quote.




