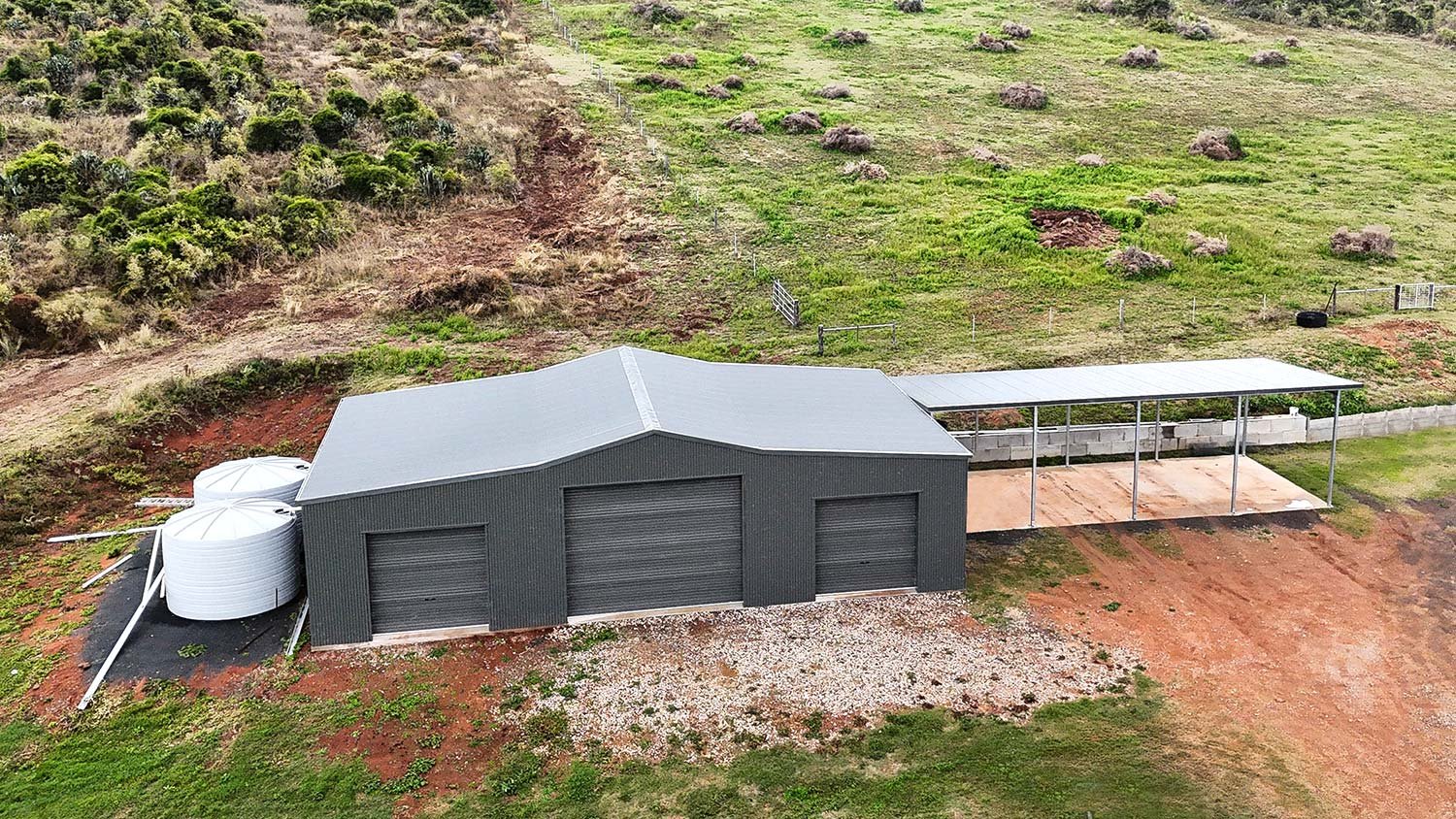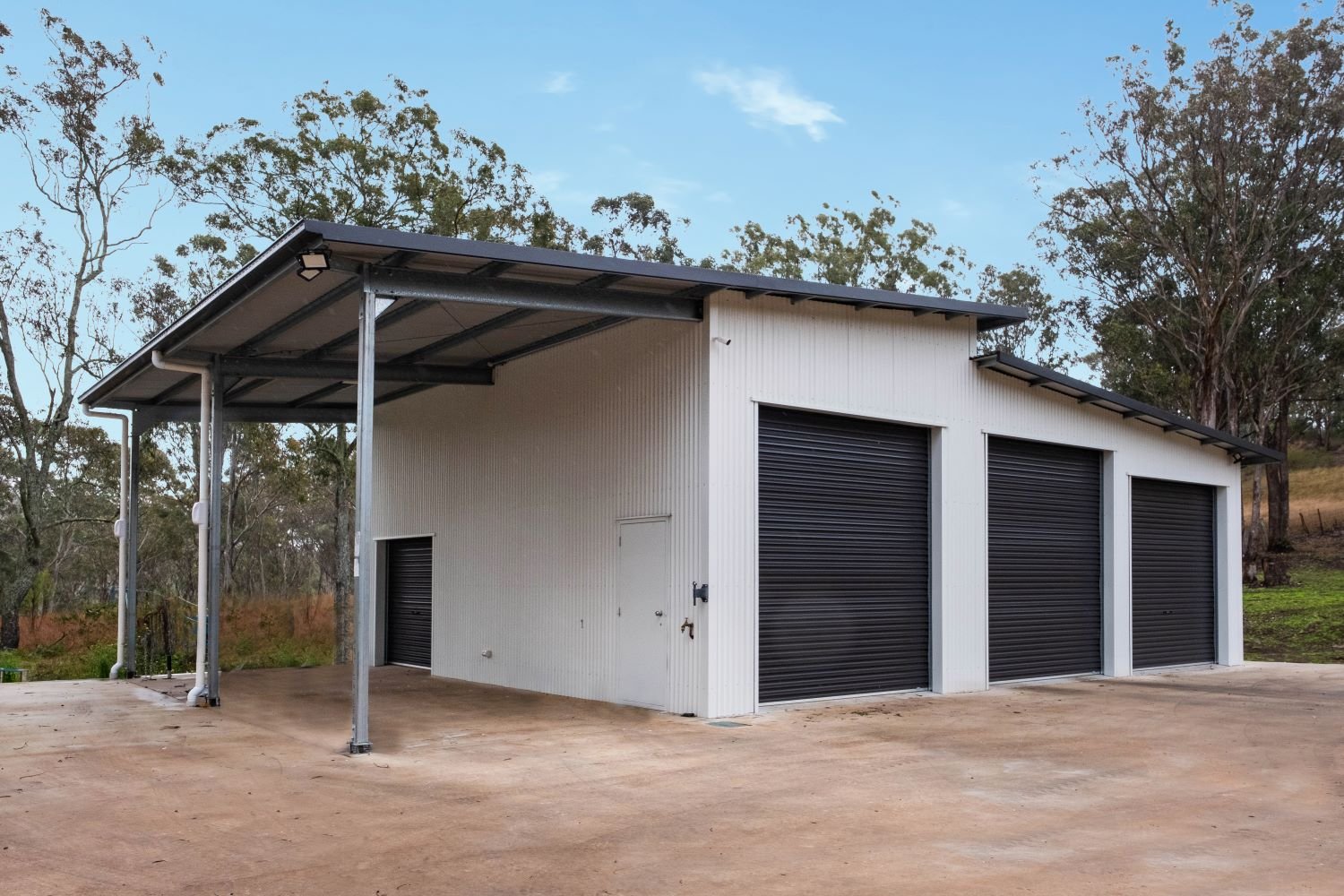
Moreton Bay Regional Council Shed Planning Guide
Jump to Category:
Residential Zones | Additional Requirements | Rural Zones | Relevant Overlays | Contact Moreton Bay Shed Builders
Moreton Bay Council Shed Building Rules
The City of Moreton Bay Council has a specific set of regulations for building a shed in a residential area, and a second set for building in a rural zone. We’ll summarise both sets below, and remember you can always visit the Council’s website here for more information.
Residential Zones
Let’s start with the rules applying to residential properties. The regulations on the height, size and setbacks of your shed will vary according to the zoning of your residential property in the Moreton Bay region. This is for properties where a Dwelling House Code applies. Let’s take a look at what this means for different residential zones, starting with General Residential.
Emerging Community Zone
Transition Precinct:
The combined floor area is again guided by RAD22.
Site coverage falls under RAD5/PO4 and is 40% or greater, based on lot size.
Sheds must be located behind the main building line, with a front boundary setback of 6 meters or 5.4 meters for structures shorter than 8.5 meters in height.
Height restrictions are the same, with a maximum height of 4 meters and a mean of 3.5 meters.
Carport height and setback regulations follow the Queensland Development Code and other standards.
Redcliffe Kippa-Ring Local Plan
Interim Residential Precinct:
The combined floor area follows RAD22.
Site coverage is capped at 50%.
Sheds must be located behind the main building line unless they are carports, with a front setback of 6 meters or 5.4 meters if the height is below 4.5 meters.
The maximum height from the natural ground is 4 meters, with a mean height of 3.5 meters.
Carport height restrictions are consistent with other zones (3.3 meters maximum, 2.7 meters mean).
Side and rear setbacks are determined by the QDC, with a rear setback of 4.5 meters from canals.
Next Generation Precinct:
The combined floor area is also determined by RAD22.
Site coverage is governed by RAD5/PO4 and is 40% or greater, depending on the lot size.
The front boundary setback is 6 meters or 5.4 meters for structures under 8.5 meters in height.
Height from the natural ground level remains 4 meters maximum and 3.5 meters mean, with carport height restrictions matching those of other precincts.
Side and rear setbacks follow the QDC or are set at 4.5 meters from a canal.
Urban Neighbourhood Precinct:
Like the Next Generation Precinct, the combined floor area follows RAD22.
Site coverage is 40% or greater, as defined by RAD5/PO4 and the lot size.
The front boundary setback is 5.4 meters for non-carport structures.
The maximum height from the natural ground is 4 meters, with a mean height of 3.5 meters.
Carport heights and boundary setbacks follow the same guidelines as in other precincts.
General Residential
Coastal Communities Precinct:
The combined floor area of Class 10a structures must follow the specific guidelines in RAD22.
The site coverage is restricted to 50%.
Sheds must be located behind the main building line unless they are carports. If they are not carports, the front boundary setback is 6 meters, or 5.4 meters if the height is below 4.5 meters.
The maximum height from the natural ground level is 4 meters, with a mean height of 3.5 meters.
Carports in front of the main building line have a maximum height of 3.3 meters and a mean height of 2.7 meters.
Side and rear boundary setbacks must adhere to the Queensland Development Code (QDC), with rear setbacks being 4.5 meters from canals.
Suburban Neighbourhood Precinct:
As with the Coastal Communities Precinct, the combined floor area follows RAD22.
The site coverage is also limited to 50%.
Sheds must be located behind the main building line if not a carport, with a front boundary setback of 5.4 meters.
The height regulations are similar, with a maximum of 4 meters and a mean of 3.5 meters.
Carport heights and side/rear boundary setbacks follow the same regulations as in the Coastal Communities Precinct.
Caboolture West Local Plan
Urban Living Precinct:
The combined floor area is per RAD22.
Site coverage must meet RAD5/PO4 standards, with 40% or more depending on the lot size.
Front boundary setbacks are 6 meters or 5.4 meters for structures under 8.5 meters in height.
Height restrictions are consistent with other zones (4 meters maximum, 3.5 meters mean), and carport height follows the same 3.3 meters maximum and 2.7 meters mean heights.
Side and rear setbacks adhere to the QDC or a 4.5-meter rear setback for canals.
Additional Moreton Bay Residential Zone Requirements
You may have noticed references to Dwelling house Codes above (RAD22, RAD 7, RAD 3) Let’s clear up what they are and what additional requirements there may be for your residential zoning in Moreton Bay Council.
Minimum Setback of Carports (Dwelling House Code RAD3):
Standard Setback: 5.4 meters from the front boundary.
Exceptions for Dwellings Built Before 2005: If the dwelling was built before 2005 and neighboring lots have existing, lawfully constructed carports or garages, the proposed carport can match the same setback. If there are carports on both sides, the lesser of the two setbacks applies. The carport must remain open and cannot be enclosed by doors.
Maximum Combined Roofed Area for Domestic Outbuildings (Dwelling House Code RAD22 Table):
The maximum allowable combined roof area for outbuildings depends on the lot size:
Less than 600m²: 50m²
600m² - 1000m²: 70m²
1001m² - 2000m²: 80m²
Greater than 2000m²: 150m²
Maximum Garage Door Opening Width (Dwelling House Code RAD7):
The maximum width of covered car space openings varies depending on the frontage width:
Frontage greater than 18 meters: No specified limit.
Frontage between 12.5m and 18m: Maximum 6 meters wide.
Frontage of 12.5 meters or less:
Single storey: Maximum width is 50% of the frontage, and the garage must be recessed 1 meter behind the main building line.
Two storey: Maximum width of 6 meters, recessed 1 meter behind the front wall or balcony of the upper level.
Laneway lots (single or two storey): No maximum width specified.
Earthworks Requirements:
Earthworks, including cutting and filling, must not exceed 900mm.
Building work should not be conducted on land with a slope greater than 15%.
Rural Zones
Let’s take a look at rural zones now. If you’re in a rural part of Moreton Bay Council, there are three different zones you’re property could fall under, each with different rules when it comes to shed building. We summarise them below. Note that building envelopes or development footprints may overrule these setback requirements.
Rural Residential Zone:
Combined Floor Area & Site Cover: Refer to RAD6, which varies based on lot size (details below).
Height Above Natural Ground Level: 4.5 meters maximum.
Front Boundary Setback: 6 meters.
Side Boundary Setback:
1.5 meters for walls up to 3 meters in height.
2 meters for walls between 3 and 4.5 meters.
4 meters for walls taller than 4.5 meters.
Rear Boundary Setback: Same as side boundary setback guidelines.
Rural Zone - Hamlet Precinct:
Combined Floor Area: No maximum.
Site Cover: Governed by the QDC (50% maximum).
Height Above Natural Ground Level: 3.5 meters.
Front Boundary Setback: 6 meters.
Side Boundary Setback:
1.5 meters for lots smaller than 1000m².
3 meters for lots larger than 1000m².
Rear Boundary Setback: 4 meters.
Rural Zone - General:
Combined Floor Area: No maximum.
Site Cover: Governed by the Queensland Development Code (QDC), limited to 50% site cover.
Height Above Natural Ground Level: Defined by the height overlay map in the planning scheme.
Front Boundary Setback: 6 meters.
Side and Rear Boundary Setback: 4.5 meters.
Site Cover Restrictions for the Rural Residential Zone (RAD6):
RAD was mentioned above, which refers to site cover restrictions. Here’s an outline:
Lots smaller than 1500m²: Maximum 50% of the lot.
Lots between 1500m² and 3000m²: Maximum roofed area of 750m².
Lots greater than 3000m² but less than 6000m²: Maximum 25% of the lot.
Lots larger than 6000m²: Maximum roofed area of 1500m².
Relevant Overlays and Specific Considerations
Overlays are additional layers of planning controls or regulations that apply to specific areas or properties, often due to unique environmental, historical, or risk-related characteristics. Keep these ones in mind if you’re building a shed in the Moreton Bay Regional Council area.
Coastal/Flood Hazard Overlay:
If located in a balance coastal/flood area, minimum floor levels don’t apply to non-habitable areas.
Construction materials below the flood planning level must be flood-resistant, such as galvanized steel.
Typically, no fill is permitted in flood or coastal hazard areas. Contact Stockman Sheds for site-specific requirements.
If in other coastal/flood mapping, a Development Permit for Building Works (DBW) will be required.
Overland Flow Path:
A DBW application will be required for construction within an overland flow path area.
Bushfire Overlay:
For dwellings built before 2009, bushfire protection is not required for the shed, but ensure 900mm of fire separation from boundaries and/or the dwelling.
For dwellings built after 2009, the shed must be 6 meters from the dwelling or have the same fire protection/BAL rating as the house.
Landslide/Steep Land:
Photos may be required to assess slope risk, and in some cases, a slope stability report will be needed.
Any works must adhere to the mitigation measures outlined in the report.
Contact the Moreton Bay Shed Builders
Building a new shed in the Moreton Bay region doesn’t have to be overwhelming.
Stockman Sheds creates custom-built sheds based on your requirements and your vision of how you want your shed to turn out. You tell us what you need, we make it happen.
To make the entire process easy and seamless for you, we take care of all your council approvals too. you sit back, relax and wait for your dream shed - our team will take care of all the heavy lifting.
At the end of the day, you’ll end up with a strong, durable, custom-made shade built with quality Aussie materials and craftsmanship.
Give us a call today on 0493 791 972, or click below to get the ball rolling on a no-obligation quote.










